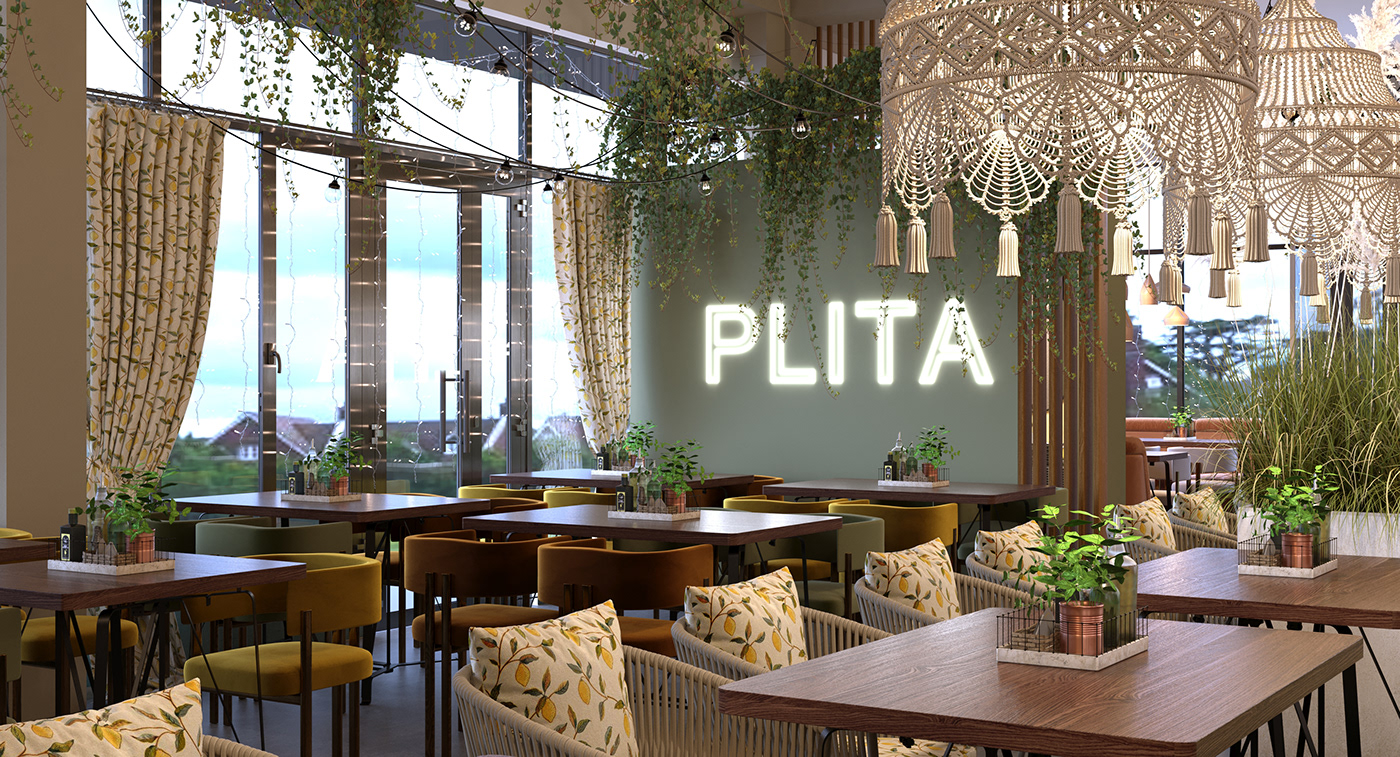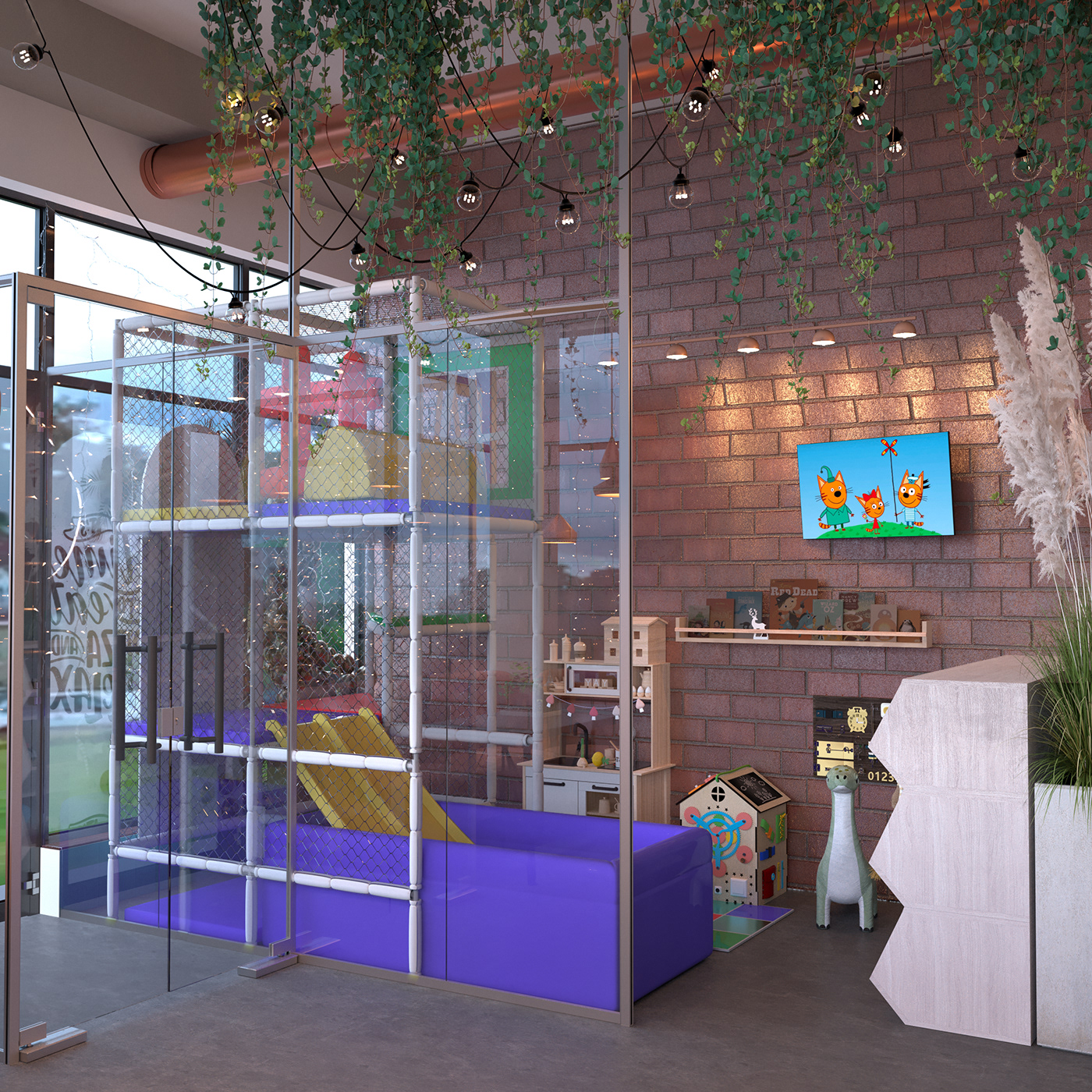Pizza Restaurant Commercial Space Visualization
3D Max + Corona Renderer
Visualizer: Svetlana Kulikova
To inquire about ordering a project, you can reach me by phone at +351 912 254 592 (Porto, Portugal).
Alternatively, you can contact me via email at sve225.sa@gmail.com.
This project aims to visualize the interior design of a pizza restaurant, creating an inviting and vibrant atmosphere for its visitors. The key elements of the visualization include a seating area, large windows allowing ample natural light, and distinct zones with unique features.

Moving further into the main area of the cafe, along the left wall, two long green sofas stretch, providing additional seating options. On the opposite side, patrons find charming wicker rattan chairs with lemon-patterned cushions that match the curtains. Vases with grass and dried flowers are strategically placed to divide the seating zones and add a touch of greenery.


Moving further into the main area of the cafe, along the left wall, two long green sofas stretch, providing additional seating options. On the opposite side, patrons find charming wicker rattan chairs with lemon-patterned cushions that match the curtains. Vases with grass and dried flowers are strategically placed to divide the seating zones and add a touch of greenery.

On the right side of the main zone, separate tables and chairs in mustard, green, and brown hues harmonize with the overall color palette of the space. Along the large windows, a decorative garland creates a delightful atmosphere, and above the central dining area, a string of large vibrant lamps and cascading greenery hangs from the ceiling, adding a captivating visual element. Adorning one of the walls, the name of the cafe catches the eye, adding a personalized touch to the interior.



Upon entering the restaurant, visitors are greeted with a warm and cozy ambiance. To the right, plush corner leather sofas in a rich reddish-brown color provide a comfortable seating option. On the left side of the entrance, a dedicated children's area awaits, complete with a playful play area, a slide, and a ball pit.



The bar area is separated from the main dining area by glass panels, offering guests a glimpse of the pizza-making process and the authentic pizza oven in action.


Overall, the visualization portrays a contemporary and inviting pizza restaurant that combines ample natural light, comfortable seating, and playful elements for both adults and children. This design fosters a cheerful and relaxed environment, enticing customers to enjoy their time while savoring delicious pizza creations.
3D Max + Corona Renderer
Visualizer: Svetlana Kulikova
To inquire about ordering a project, you can reach me by phone at +351 912 254 592 (Porto, Portugal).
Alternatively, you can contact me via email at sve225.sa@gmail.com.




